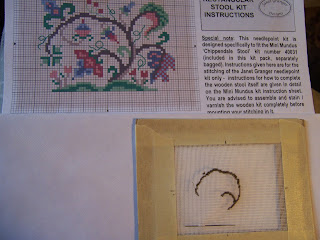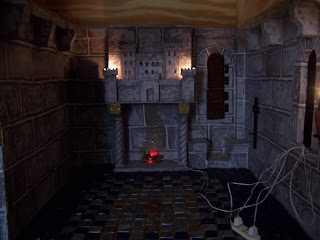Giving It a Try....
I am Sure that Most of you, Dear Readers, will Not remember that I had boldly added a window to the bathroom of the Willowcrest all those years ago when I was about to glue the walls in place. I could not be happy with a room that had no window at all, and so at the last minute I added one by cutting a hole in the wall. I chose an arched shape similar to the arched windows in the attic, but really it was a home made design. I also added an outer window frame once the walls were attached and the trim was being added....
And I had even constructed the window itself.....
(but couldn't find a picture of that in the unfinished state)
Because it languished unfinished and unattached for years and years!
Why? you might ask...
Well, because I wanted it to be "stained glass"
like the upper portion of all the other windows in this house.....
But all those windows had been "finished" years ago...
And I would have to do the "leaded glass" paint....
So it languished.
But then last week when I was cleaning out the attic
and dithering with the fireplace....
my eye fell on that window frame.... still waiting....
and hadn't I just used the lead paint a few days ago...?
Wouldn't it be easy to add the lead to this window now?
It really didn't take me very long!
(Of course, this is plastic and not real glass)
Once the leaded lines had dried.... several days later,
I needed to add the lead tape to the exterior side.
All the windows on Hardwick Hall have this lead tape
applied to the design on the exterior side of the windows.
It takes a little longer, but the effort is really worth it.
Next I painted the "Stained glass" colors...
Using nail polish... first a rosy red....
Then a lovely lilac....
this goes only on the side with the painted lead lines.
And then glue it in the window opening...!
And from the exterior...!
Finally! All the windows in this house are done!
And I have to confess Dear Readers,
all of that was really me dithering some more...
Because I couldn't decide how to construct
the next window for the Lord's Council Chamber!
Didn't you Just make one? I hear you ask?
Yes... But, I wanted to try to make one that opened....
Just the lower portion, you understand....
because you wouldn't want to have no fresh air...!
And this would require hinges..! (A good thing..!)
And complicated framing... (not quite such a good thing...)
And me trying something I wasn't sure would work....
And then I realized that I would never know unless I tried! (Duh!)
So I got started!
I drew the pattern of the opening...
(Have I mentioned that this Self-built dollhouse
has really uneven window openings?)
(See previous posts for disclaimers about the "builders"!)
This frame would need to be built in two sections.
I started with the lower part where I wanted the window to open.
It is built on the same theory as the rest of these windows
(basically a glass sandwich)
But the frame needed inner panels that would
keep the glass positioned when the frame swung open.
These are not necessary for the fixed windows,
because the glass is held in place by the walls.
And the frame needed to be large enough and sturdy enough
to take the weight of the glass, and the hinges
needed to be able to be screwed on without hitting the glass.
I made the sides just a little wider than the previous window,
3/8ths inch instead of 1/4 inch.
Imagine my Joy when I went to my glass scrap box
and found two pieces already cut exactly the right size!
Here I am testing the frame "sandwich" in the window opening....
And seen from the exterior (where the light is better!)
Still a long way to go... but I'm encouraged!
Here the upper frames are cut and fitted too...
and testing that they all fit together...
There will be lots of trimming still!
And with the cross bar sections added to the frames...
And drawing the leading on the glass...
alas, my lines are still really blobby!
But I know I can trim them up later.
Painting the upper frame to resemble stone....
like the other windows in the Castle.
But then I realized the lower portion that hinges would never be stone...
but I didn't want to paint it dark wood colored.....
(still might change my mind...)
I stained it a blue-gray that I used on the Conservatory...
I'm going to call it "weathered wood"
I will probably try to make it look more like weathered wood...
but here I am still testing for fit!
And as the leading was getting dry
I had to try to see how well it fit the frame....
But it was late and I was running out of time.
I couldn't wait to see how they would look in daylight....
Today was my day to go in to the Office...
but I tried to grab a couple of shots...
Blobby paint and all!
I didn't even get as far as the hinges....
so I have no idea how they will work!
But I had to give it a Try, Dear Readers....!
'Cause how else would I ever find out?
(And now I have adding the hinges to look forward to....!)
And More Windows too!






















































