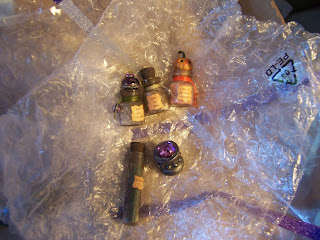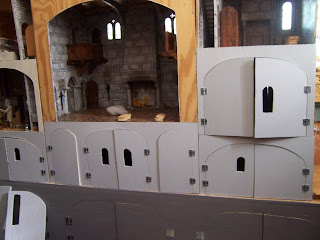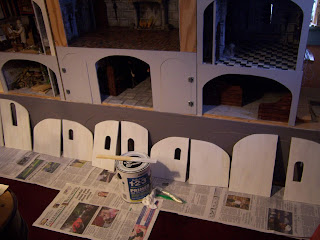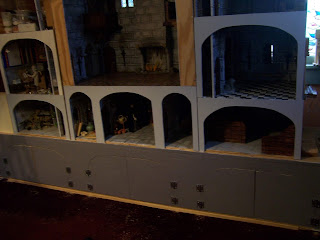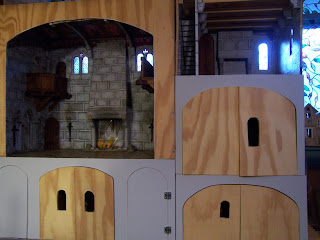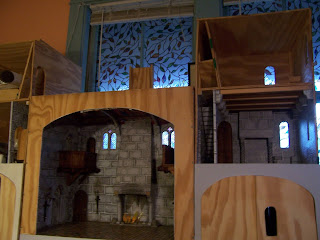Are You Kidding Me...?
Imagine my Surprise, Dear Readers, when a little over a week ago as I was returning from work on a hot July evening, I spied a package at my door that had a mysteriously familiar look about it... it was just like the packages that often arrive at Christmas Time from Birgit. (I am sure some of you are familiar with these wonderful packages!) What? thought I..... a package sent so soon...?... perhaps to guarantee it's arrival in time for Christmas this year... ?! (Because last year's took an unusually long time to get here!) Well, I had to open it in as short a time as I could manage... which actually took quite a while because each wonderful treasure had to be carefully unwrapped and examined! And there were lots of them!
The first to emerge from the bubble-wrap was this adorable baby goat...
with a message saying he was in search of a Gypsy Wagon to call home!
And very soon after was this wonderful cat...
Flocked and whiskered by Birgit!
His message says his name is "Mephisto"
and he's looking for a new home
and will work for mice and milk....
any magical or gypsy home would be welcome!
I reassured him there were several options...
but first I needed to see what else was in the box....!
A Beautiful magical mirror was next....
Followed by a whole assortment of magical potions
and a family of charmed pumpkins!
And a couple of ghoulish skulls and a flying black horse....
And that was not all... not by a long shot!
More magical potions...
And parchments and wands and even a frog!
Here, you must have a closer look...
I am sure the frog is enchanted!!!
And look... a Magic Lamp too!
(I begin to suspect that Birgit wanted to be sure they would be here
in Time for Halloween rather than Christmas!)
And there were even more treasures... materials for making things...
green moss for aging gardens... a whole bunch of odd jewelry findings....
Not to forget the beautiful card with Rosey smiling
from her pink hydrangea blossom!
Well, you can see Dear Readers, how I might be excused
for thinking Christmas had already arrived!!!
Thank you Birgit for this wonderful package!
It has been a few weeks since I showed you the Gypsy Wagons,
and I have only added a few tiny details
in all that time.
I'm trying to get the decorative trim pattern worked out...
which is complicated because most of the wagon exterior is still not done...!
But I am sure you can imagine how quick
our little Kid was to find her new home...
See how perfectly she fits?
And of course, if there is a Kid... there must be a Nanny...
(I better hurry up and finish this "barn"!)
Meanwhile, Dear Readers, I continued to work
on the large castle doors project....
I painted and attached the doors to the Castle Guard Room.
Believe me, it is going to take some getting used to
the new look of the front of the Castle!
And I continued with the doors for the upper rooms...
Some of which as I mentioned,
hadn't even had their "prosceniums" cut yet!
I decided where the windows needed to go....
and pulled out my big saw....
And cut the windows!
I am trying to be true to the designs of the older Castles....
they were designed to be fortresses...
and they had very few windows.
Windows were a weakness in the walls
so they tended to be high up...
just to let in some light and have a view of the exterior.
Here you can see the Great Hall doors... it is a two story tall hall...
and at one point the gallery might have gone all around the hall.
There are windows at the gallery level and on the main level....
but I am wondering whether I should make
the ones on the gallery level be four across.
Often there were more windows on the interior walls
that overlooked a courtyard or the inner bailey.
I will have to ponder this some more.
But I did decide that the Great Hall doors needed to be double panel doors...
otherwise they would be too large and awkward when open.
Here I have cut them into the panels....
but they are not painted or hinged yet.
Here you can see just the two side panels in place (held with tape!)
showing that once they are attached,
I will be able to have a partly closed position,
with the middle panels folded back to allow a narrow opening.
And with all the doors closed....
Gosh, it's almost starting to look like a Castle!
And oh, heavens, it got late
and I almost didn't finish blossom number nineteen!
But there it is!
Proof in the box!
and as for Mephisto, Dear Readers,
he is inspecting the Castle....
I think he likes what he sees!
Something tells me he will be taking over the Castle!
So you can see, Dear Readers, I wasn't kidding!
I think it was Christmas in July!
Thanks to the generosity of Birgit!






