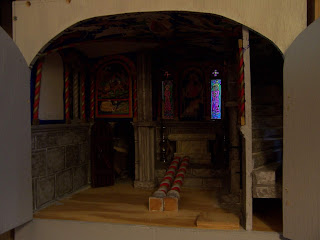Not Much To See.....
It was one of Those weekends, Dear Readers, when it seemed that I could not get organized and very little got accomplished in my Mini Worlds. I am reluctant to let myself drift away from my current Castle Obsession before I actually complete the basic structure, especially when there is so little still to be done to reach that goal. The top of each Tower needs the roof supports attached to the top of each wall, and once that is done I will be able to declare the "shell" complete! (Mind you, there are lengthy lists of trims, walls, stairs, windows and doors, not to mention floors fireplaces lights and so on still to be done.... but those can all come later.) So I decided to simply cut and attach one support beam at a time and see how far I got! I forgot to take a good shot of the Top Tower room before I had added the support beam along the right hand wall... so what you see above is after it was drilled glued and screwed in place.
Once again, I had to separate the Tower
from the Great Hall portion of the Castle
in order to be able to drill and screw the supports.
The exterior view with the screws in place....
The entire room.... with only the beam on the right hand wall.
This would have been easier to do right at the beginning
of construction of the Castle.... but I somehow skipped this step!
It was a slow but not too challenging process....
the hardest part was getting my drill angles right
while working on the back (this Tower Top is as tall as I am!)
Here you can see they have all been added!
And the interior stairwell wall has had a notch cut out to fit around the beam...
And you can almost see where those stairs come up inside the wall....
(sorry it is so dark....!)
And the Lord's Council Chamber....
ready to add the wires for torches and the fireplace fire!
But that was as far as I got, Dear Readers.
I ran out of the right size wood for the beams
so the Lady's Chamber is still waiting.
And then I remembered that the floor support beam
where the stairs will come up on this Tower
will also need to be cut away....
just like with the Lord's Tower!
This is where the stairs go from the Solar up to the Lady's Chamber....
the stairs have not yet been built...
I tried to shine a light in there but the beam is barely visible and
the floor has not even been cut away where the stairs will pass!
So I guess I will be doing some undoing to get this done!
But I did get the weekly lilac blossom done!
Number Twenty-three!
Wow! Even I am starting to be impressed with this collection!
So you can See, Dear Readers,
There isn't much to see...
But a couple of Castle Tower roof supports....
And a blossom!































































