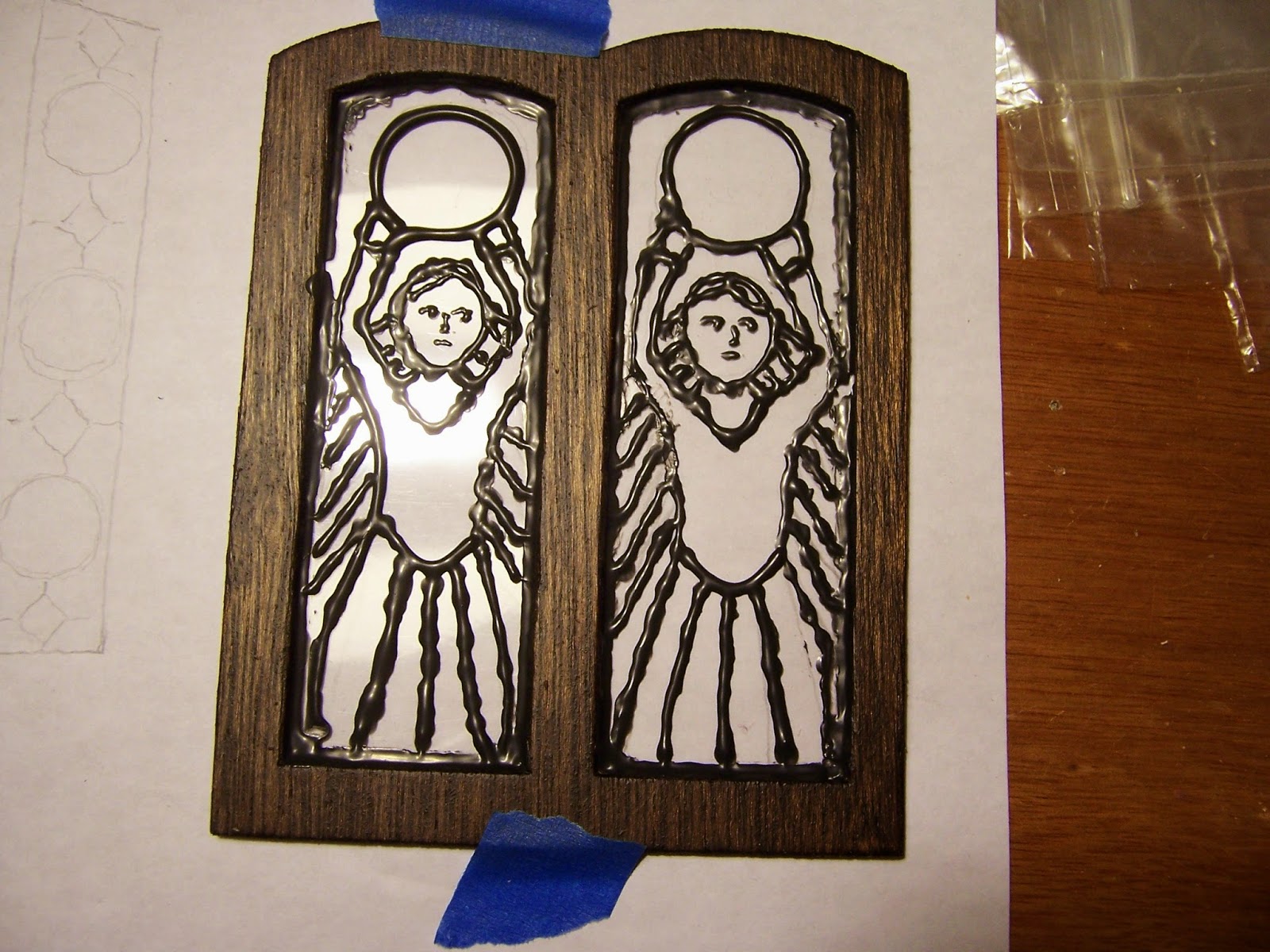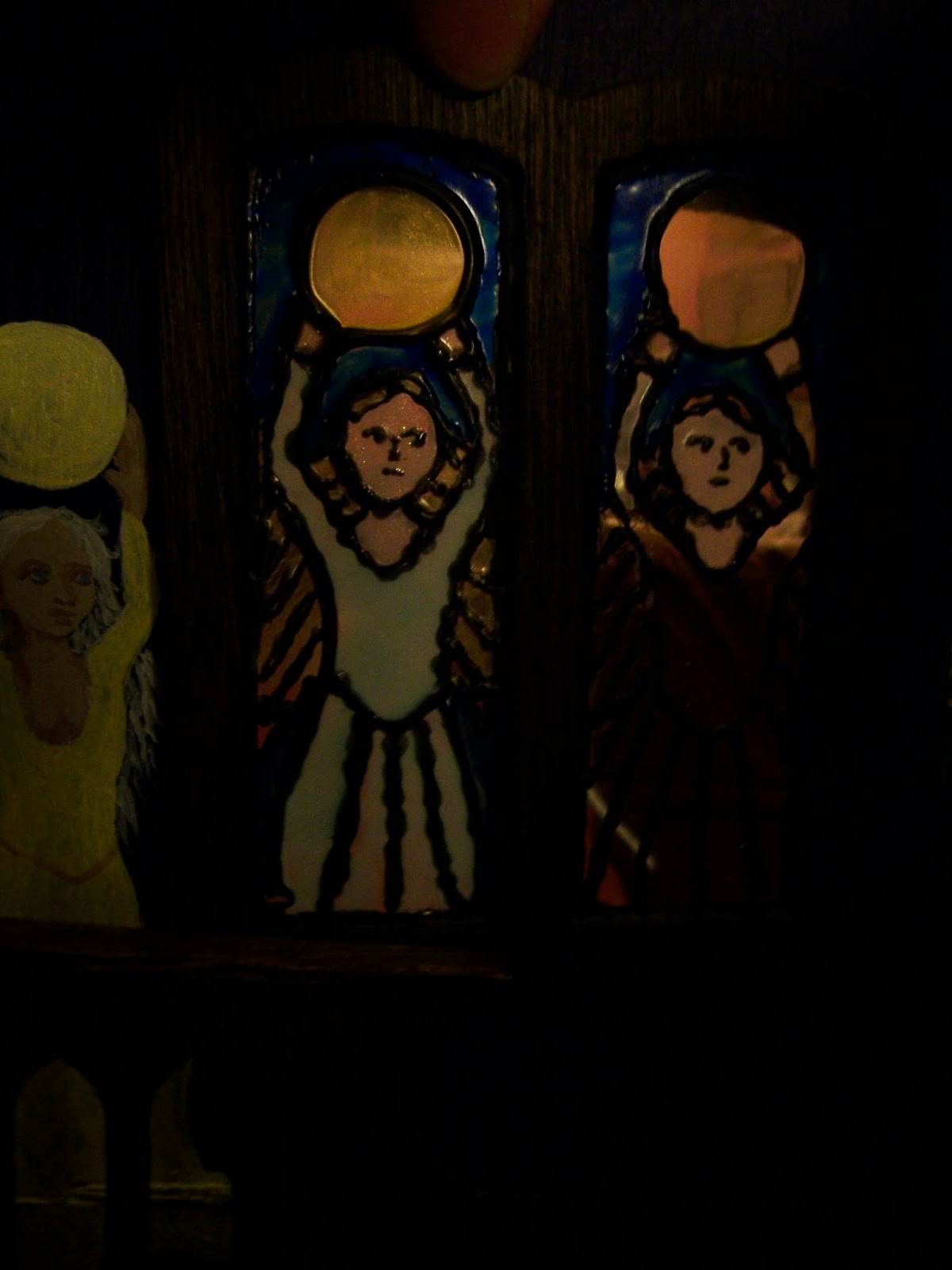And a Little Bit of Light.....
I Left you at the Top of the stairs in the new Willowcrest House project, Dear Readers, where I confess, the mural painting had come to a screeching halt! It had become clear to me that I was going to have to solve several technical issues before I could go any further with this build! The first one that needed solving was the Doors.... the bedroom doors and the front entry doors, both of which are accessible through the hallway. The kit instructions have you attach them in the final steps.... and have you glue them in place! The above is the view through the bedroom doors (not yet in place!) to the hallway where the Moon Maiden murals are barely visible.
This is the view through the opening to the front hall.....
it would not be visible if the doors are glued in place!
I insist that my doors can be opened.... and that requires hinges!
So the doors need to be completed before I can finish the hallway...
as well as the window to the stairs that I mentioned last week.
So I pulled out the sheet of window "glass" that comes with the kit....
I am sorry, but I just can't go with the white painted window dividers!
And here I am testing the panes for the front doors....
The white dividers just look ridiculous to me!
So I had to cut new pieces of plastic.....
I used sections of plastic packaging that I have kept....
And here I am gluing them between the layers of the door panels.
I will figure out some way of adding the decorative "panes" that I want.
But the doors needed to be assembled before I could attach the hinges....
And I also need to figure out how to attach the hinges to this thin plywood kit....
I think it would be best to have the exterior trim already in place to add depth for the screws!
I have yet to do any of the exterior trim!
And the next issue I need to solve is the lighting.....!
I will not be able to reach into the hallway to attach anything when the kit is done....
So the lights will have to be done first.....
I haven't had Time to buy the lights I will need for this house!
So to distract myself from these unsolved problems....
I decided to build a better fireplace for the parlor....
The ones that come with the kit are rather pathetic.
I started with some plain pine stock and added decorative trim pieces.
It is a bit rough because the fireplace will be difficult to see.
It sits against an angled wall.....
which is angled Away from the open side of the house...
And can only be viewed head-on when looking in through a side window!
I will gesso and paint it to resemble stone.....
But again, I could go no further without getting the lighting issues settled.
I think the best location to run most of the wires will be on this chimney wall,
the back side of which is the kitchen wall
and can be covered in a "brick" facade to hide the wires.
So with all those unsettled issues getting in my way, Dear Readers, I did what I often do....
I jumped to an entirely different project!
Remember the Conservatory?
A year ago, on this blog, I described the way in which I hoped
to make changes in the original kit design,
causing it to open on the sides and have the roofs attached.
But those changes would require some engineering to work!
All year the kit sat "put together" with masking tape holding it up!
And since I recently had to move it away from the windows
to bring the house plants back inside for the winter,
it now sits on the corner of my work table....
"Sort of in the way" of all the other projects!
and if you bump it wrong.... it all falls apart.
So I decided it was Time to tackle those engineering challenges!
I hope you will not be surprised to learn that it involves Hinges!
Above you can see the doors to the kit as they come...
they are hinged with pins which poke into the door from the top and bottom.
If they are not centered just right they run the risk of breaking the wood when they are opened.
You can see that problem on this door, the wood at the bottom is cracked.
I had debated whether I would change the hinges on these doors,
but when I saw the crack I knew I would have to.
It is So much easier to do this Before the walls are attached!
Here you can see the doors removed and the new hinges attached.
I debated using smaller hinges.....
but I knew they would see a lot of action, so I went with the larger hinges.
I had to cut the screws down by half their length....
and even so, the holes I drilled penetrated through the doors.
This caused me to need to add a layer of Trim to the exterior of the doors....
(which you will see in a later photo...)
And on the inside I "disguised" the brassy hinges
by making them appear to be old patinated brass.
But the biggest engineering challenge was building the new roof support structure....
so that the roof would be held in place firmly when the side was opened.
The kit is designed for the roof to sit on the top edge of the walls.
So I built an extension of the walls vertically, raising the roof line....
(And I also added a shelf as a window ledge.)
I had pondered for ages how to build this new roof support structure.
But the idea for the raised roof edge was made simple for me when I realized
that a particular decorative trim I get from my local Home Depot
would make the perfect new Cornice at the top of the walls!
Here you can see the front end wall with the added Cornice...
and if you look closely you can see the doors with the screw holes....
before I added the new trim to cover them!
And because I needed to get at least One wall "finished"
and attached firmly in place in order to figure out
the attachment for the hinges on the opening wall.....
I needed to add the lights on the back wall before attaching it in place!
I had bought them a while ago....
They are simple brass bi-pin bulb "candle" lights.
I painted them black to look like iron, and "aged" them with a little bit of rust.
Because this is an old conservatory.... the lights are supposed to be candles....
(the bulbs are not in them for protection while building!)
The wires are being sort of hidden by running them
under the window ledge and out to the back side.
No, I have not yet figured out where I will hide the plug strip!
Here is the re-built wall from the inside....
The cornice is taller than before,
and I think it makes a wonderful improvement!
And here is the view from the outside....
forgive the blue painters tape,
it is holding the corners together!
And here is another view from the side
showing the old structure on the left side of the brick chimney,
and the new raised side to the right.
And here you can see the new trim added to the fronts of the doors....
and the door hardware too!
But by far the trickiest part has been the engineering of the hinged "wall"!
The kit was originally designed to have the side walls "dovetail"
into the end wall, with a nice deep groove
and little rabbit ear tabs that overlapped at the corners.
I had to remove all the rabbit ears and fill the groove
and add another thicker stronger piece to receive the screws for the hinges.
Here you can see the hinged wall after the hinges were attached!
I got too involved in working out the kinks to remember to take photos!
So far, the back wall on this side is the only one that is glued in place!
I needed to get the hinges attached to the opening wall
before I could glue the end wall in place....
and I still want to make sure all the clearances are good with the chimney side
before I glue this end wall down.
That, and I discovered that the plywood base is a little bit warped....
I will need to shim the front wall slightly!
Meanwhile, I have started on the other end of the building....
By extending the top of the wall with the new cornice...
But, the placement of the doors on the side rather than the end wall,
creates an entirely new bunch of engineering challenges!
For now it still sits "in the way" on the corner of my worktable, Dear Readers,
But I have made a whole lot of progress with the Doors and the Hinges...
and even a little bit with the lights!



























































