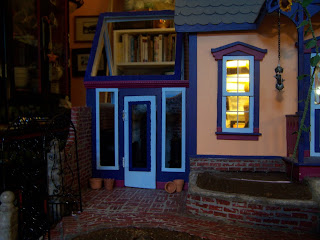It's a Lot about the Hinges..... And a Little about the Paint...
I hope you will not be Surprised to learn, Dear Readers, that my solution to the colors for The Glass House involves More colors rather than fewer! All I had to do was step back (morning light helped me to see too!) and really look at the addition to The Folly in order to realize that it lacked the lovely Raspberry color in the trim! This was easily solved by adding the extra trim at the top and bottom of the facing wall! And I also decided that the door needed to more closely copy The Folly door, which was primarily the light blue with some dark blue accents.
Here you can see I am testing the Raspberry trim....
And with a glimpse of The Folly door.....
Here the trim has been attached
but the darker blue on the door has not yet been added....
Here you can see the door with the darker trim...
And the windows will all get the light blue muntins once I get the glass....
Which is harder to find than I thought!
(I have to go to an old fashioned hardware store
where they will cut me some panes of glass...
not try to sell me a new window!)
(Sorry this shot is a bit dark again!)
And while I was waiting for those many coats of paint
to dry on those tiny pieces of trim....
I was also playing with more hinges....!
Because, I must confess that I have embarked
on another whole project that will not be quick to finish....
Well, I hope you will understand that
the Gypsies must have their home!
(Please do not tell me you are surprised!)
And I know it will take me a while to get it ready.....
So the sooner I get started......
This kit is available from Lea Frisoni of
and it gives you the basic starter pieces.
But there are some parts not included in the kit that must be added,
such as the doors and partitions and hinges!
So there is plenty of room for individual creative expression!
You can see I have cut my interior partition for the sleeping area
and am adding the hinged doors!
(You know how much I Love hinges!)
And because the hinge screws stick out on the back side,
I am adding the decorative trim to cover them.
Here they are covered and the doors are closed.
And a view into the Caravan with the top doors open.....
And a little bit closer.... It is dark in there....
because there is so much still to add!
But you can see those hinges work!
And lest you think I had Forgotten, Dear Readers,
all about Pollyanna's Attic dollhouse workroom....
I finally made some progress there too!
Most of the "Attic Stuff" has been cleared out and put in storage...
But the major improvements have to do with the walls themselves.
In case you did not know, Dear Readers,
this house was built by my Grandfather
for my sister and me when we were very young.
And the original design (designed by my Father)
left the attic all one open space with the stairs coming up in the middle.
(We used to lie down in it when we were little!)
When I was attempting to update it in my teen years
(adding real windows and doors)
I also tried to add walls in the attic to make separate rooms.
This was not easy, and I settled on the method you see above
of adding "beams" that would hold the plywood walls in place.
This was done by screwing them into the floor
and the underside of the roof
in pairs that would bracket the walls.
This would make it much sturdier than just using glue,
and I had no way of routing channels into the wood instead.
As the years passed, the plywood walls were lost,
but the bracket beams stayed in place!
And when I started to rebuild this House a few years ago,
I changed the way the stairs enter the attic,
so now they turn in the middle and take up less of the attic space!
Which means the rooms could be larger...
if I moved those wall bracket beams!
I had already cut new walls a few weeks ago....
but neglected to take any pictures!
This is the other end of the attic,
(where Victor and Joanna sleep when they visit)
and the wall had been positioned just between
the desk and the bedside table...
you can see the dirt marks on the floor!
There was an additional set of brackets where the wall now is,
(because originally all those years ago
I had thought there would be a small closet in the hallway....)
So I simply removed the extra set of bracket beams....
and re-positioned them on the other side of the attic stairs....
Which allowed me to move this wall over two inches!
I still need to remove the extra set of old brackets...
But here is the new wall in the new position,
allowing Pollyanna much more room for her dollhouse workroom!
And because I was so busy adding hinges to all my doors....
I had to add them to the attic doors too!
So the doors now have their hinges!
And the stairwell no longer takes up too much of the attic!
So you can See Dear Readers,
With a little bit of paint and a whole lot of Hinges
I made some good progress!






















































