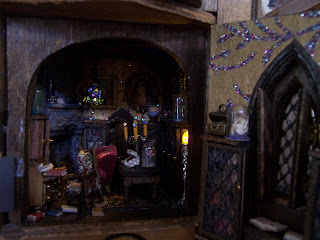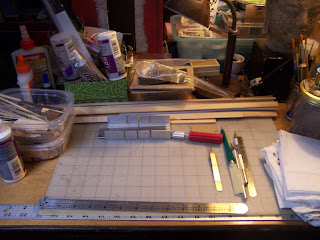Do You Even Remember The Tree House....?
It has been a while, Dear Readers, since I visited The Tree House, let alone did a post about it. And I will admit I was really shocked to realize it is nearly ten years since I last worked on it! Yikes! How does that happen? There it sits, half finished on one side of The Folly Landscape, wires dangling and doors and walls taped together... how could I ignore it for so long? Walk right by it daily and not look inside? Well, I will admit that I do occasionally open the doors and look wistfully in... Gosh, I do love those tiny rooms! But Time, that elusive, fitful collaborator goes whizzing by and off I go to complete the Castle ceilings or the Lilac blossoms or another chapter of whatever Story is ruling my dreams...! And still it waits.... is it next.... Well, I really don't know... but we can visit if you like! And I must admit, Jodi's current project on her blog My Miniature Madness has inspired me to think about it again....
The Tree House is designed to be a series of rooms
stacked within the hollow trunk of an ancient Tree beside The Folly.
So far there are six stories, starting with the kitchen
which is partly below ground level.
All the rooms have doors that close for the fourth wall.
This allows the tiny interiors protection
and a feeling of secrecy when viewed from outside.
And they are lit with small LED's and battery packs.
But it has been so long... they are not lighting....
But with new batteries and a new battery switch unit,
they work! Hooray!
The kitchen was the beginning of my foray into tiny...
this is a 1:48 scale build... and I built everything from scratch!
I fell in Love with making tiny furniture.... chairs in particular...
you will have to visit my side-bar to find the posts with details...
And every floor has stairs that lead up inside the walls to the next level.
I know it is too dark to see properly...
but on the right side is a twisty root hand rail for the steps going up....
To the Salon! The stairs land at the hall
seen through the door in the back wall.
All the doors open and close on tiny hinges!
Yes.... I am nuts... but I love to make them open and close!
And I had barely gotten started when I realized
the ceiling needed to be domed and painted too...
to make room for that grand chandelier.... (1.5 inches tall)
And the elegant window in the opening wall needed to have shutters...
(to hide the light from passer-by outside the tree....)
which had to have hinges.....
Yes, they open.....
And close!
(It makes me giddy with delight!)
And to the left there is a little alcove...
With a rose arbor painting and a tiny settee and a harp....
So hard to see and almost impossible to photograph...
nestled under a "lost marble" window!
And the matched suite of furniture in this room
is the one and only foray into matched furniture I have ever done!
Again... you will have to visit the sidebar to find detailed posts.
And I don't even show you the marble stairs
going up inside the wall to the next level...
(But they are there!)
And they bring us to the Library...
A gothic masterpiece that I wish I had in RL!
And too many details to begin to show you...
And the collections it inspired....
a "coquillage" box made with real tiny shells
(the babies of the North Atlantic Whelk)
Tiny butterflies and Terrariums in bell jars...
(made from gelatin capsules!)
Tiny open books, shelves full of closed books.....
In cabinets whose doors open....
But for these I made pin hinges....
reasoning they would be sturdier
in the small dimensions of these shelves.
And that secretary desk...!
Whose doors and drawers open and close...
along with the hinged slanted top!
Oh, I had fun building that!
And the chairs....
Not to mention the "Tiffany " lamp!
And the stairs go up in the walls to the next level...
To the Chinoiserie Bedroom!
Again.... I got utterly carried away!
Painting the walls by hand.... (took weeks!)
Making the furniture....
the Pagoda Bed ....
(with the hand embroidered curtains
that took me over a year to complete!)
Lets have a look with the lights on and the fire lit....
The bed curtains a bit closer, stitched with antique
(my grandmother's) silk sewing thread
on lovely dupioni silk cloth in a shade
that perfectly matches the wall paint!
(And so hard to get good focus at this scale!)
And let's not forget the ceiling...
Domed, gilded and bossed......
and so so difficult to see, let alone photograph!
But I know it is there!
And the Recamier under the gothic window....
with the tiny crystal wall sconces...
And the Pagoda Door on the opening wall...
Which leads out to a Juliet balcony
overlooking the stream below...
And yes, the doors open and close!
And by now, Dear Readers, you must realize
I have no restraint with this project!
A residence this magnificent must also have
opulent bathing facilities!
And so we have the Abalone shell bathroom!
With that beautiful seashell tub!
Surrounded by pearl pillars and pearl dotted net curtains...
As if it is afloat on the blue "pond"
(another abalone shell)
And real scallop shell sconces and an art deco fireplace!
And lest you wonder where in all this splendor the "loo" is located....
never fear....
There is a closet to the side....
painted with Lilac bush murals!
And a still incomplete chamber for dressing...
with wall murals of sea horses in the foaming waves...!
And here you see the open door wall...
with the abalone shell tiles and Scallop shells too!
And is there more....?
Well, the next floor up is the Nursery...
Or the beginnings of the Nursery....!
The outside of the Bed nook shown here....
Walls still incomplete and taped in place...
The inside of the Bed Nook.... in the opening door wall...
with those real lace curtains that open and shut on the curtain rod...
and the windows hinge open too!
The nursery "Scandinavian Tile Stove" is lit and warm...
but there are no lights... nothing is finished.
The Nanny's room is through the door on the right...
Just the bare bones and nothing attached....
(all the walls fall down if bumped!)
Oh, and I forgot to show you the tiny
Dressing Room off the Chinoiserie Bedroom...
It is impossible to get a good shot because
the Dollmaker's Studio Project is in the way!
But I had a lot of fun painting the murals of roses on this one!
(You can look it up in the side bar of my blog to see more details....)
Well, once again, Dear Readers,
I have gotten completely carried away
just reviewing this incomplete project!
I worked on it almost exclusively for more than two years
from May 2012 to Sept 2014!
And yes.... there is a lot more still waiting to get built!
When the Spirit moves me....
We shall see!
But Someday I know it will look like a Tree....
with these amazing rooms tucked inside!
So, did you even remember the Tree House?













































