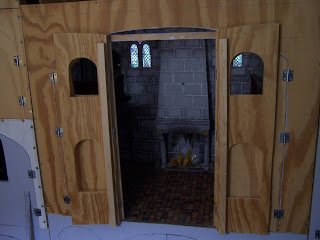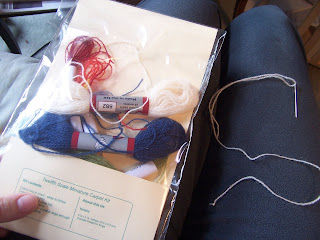Carpet and Castle...
Last Week, Dear Readers, I was on vacation (a "stay-cation", we call it because I go nowhere) and I was able to wallow in my many mini projects to my hearts content! I leapt from project to project (while waiting for paint and glue to dry, of course) and managed to solve a whole bunch of technically complicated corners of my incomplete projects. I cannot tell you how satisfying it is to ignore the clock and simply fiddle with the many many possible options until the pieces fit and the problems are solved! At the time it sometimes feels like I am not getting anywhere.... because my attention is on so many small bits and pieces, but when I stand back, a lot of progress has been made! To begin with, I had showed you the carpet with the corner designs completed, but the background not yet done. In the above picture you can see the background dark red color is being added. It didn't take long to finish the background.
All I need to do now is take it out of the frame and bind the edges.
But I think it looks as good as I hoped it would!
And if the dark red color that came with the kit
is not enough to bind all the edges,
I have some of that same color
from a previous kit so I am not worried at all!
And because I had the many days of my vacation stretching before me,
I returned to the Castle, (my biggest unfinished project),
with the goal of tackling some of those big unfinished corners!
Of course, this requires that I send away all the little people
who are living there and empty the rooms of the furniture
that has collected since last summer's marathon of
"strengthening" all the unfinished corners and edges.
I thought I had finished all the edges
of the already "completed" rooms...
But I was wrong!
You might recall that I had "strengthened the corner posts
in the stables and the Guard Room....
but really I had only done the visible back corner of those rooms!
Here you can see the Guard Room's massive back post...
and the one to the front by the door is puny in comparison!
This has bugged me all winter!
Part of the problem was I would need to reposition
the torch lamp and holder bracket
in order to strengthen the front corner post.
But the torch light was damaged last year in the building process,
so it needed fixing anyway.
I removed it and pried the bracket from the wall.
Here you can see the post is strengthened.
The capital at the top has not been added yet...
it requires complicated shaping...
Here it is being painted.....
(I apologize for the dark photos....)
This is the spot the capital must fit into...
and surround the previous "capital"
which was never adequate
to support those arched stones!
(This bothered me a lot!)
Here you can see it in place!
And now at least it matches the other corner post!
Here, I will shine a little spotlight on the back corner....!
Or better yet... turn on those Castle Lights!
That is more like it!
Much Much Better!!
But it is still not done, Dear Readers...
The front opening doors need the trim added around the opening.
And in particular the "doorstop" piece....
And in this case it needed to be sturdy... at least the central "stop" piece!
I used a small piece of plywood and attached it with glue and a screw!
Then I could add the rest of the regular pieces just using the regular wood and glue.
But you can see how just that one piece
stops the doors from pushing in beyond the wall.
Which is what you can see happens with the doors to the Lord's Chamber....
Which will eventually need to have the trim and doorstop added.
But first we need to finish the trim and corners of the Stables.
Because, believe it or not, I discovered that there was a crack
all along the front of the stables ceiling that needed to be covered,
just like the other sides I did last year.
You can't see this from the front...
but this door needed the "doorstop" and trim anyway.
And this corner post was mostly "strengthened" last year....
complicated by the stall which is attached here.
I added a tiny corner chunk and started the door trim.
Here it is almost completed.
(And no, I didn't send all the little people away...!)
The work in this corner was not too disruptive!
See how neat it looks?
And the trim in the Guard Room mostly done...
I still need to add the part in the closet...
And you can see how nicely the doors line up when they are closed!
Well, Dear Readers, that is not all the "corners"
I completed on my Vacation...
but the rest will have to be another post!
I have been wanting to get this done for years...
And now I have Completed these Corners!





















































